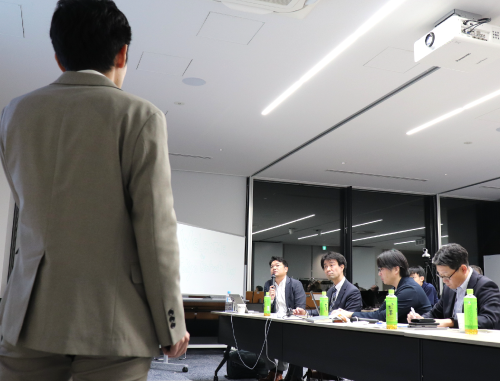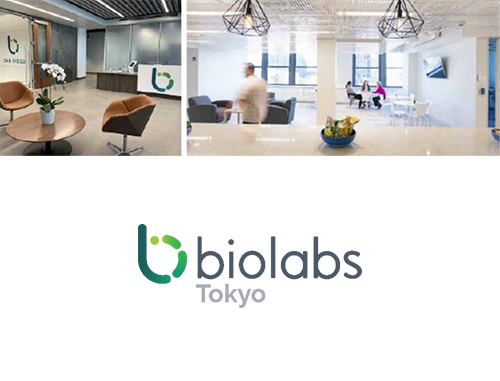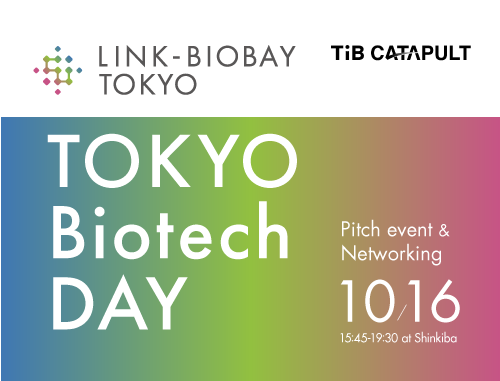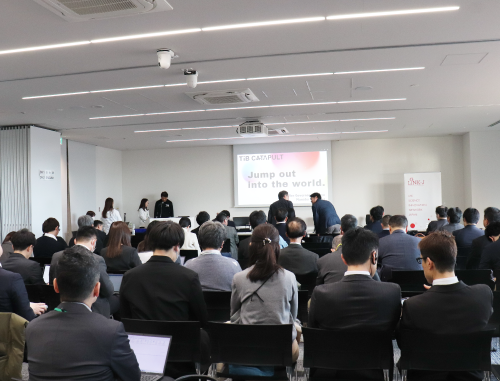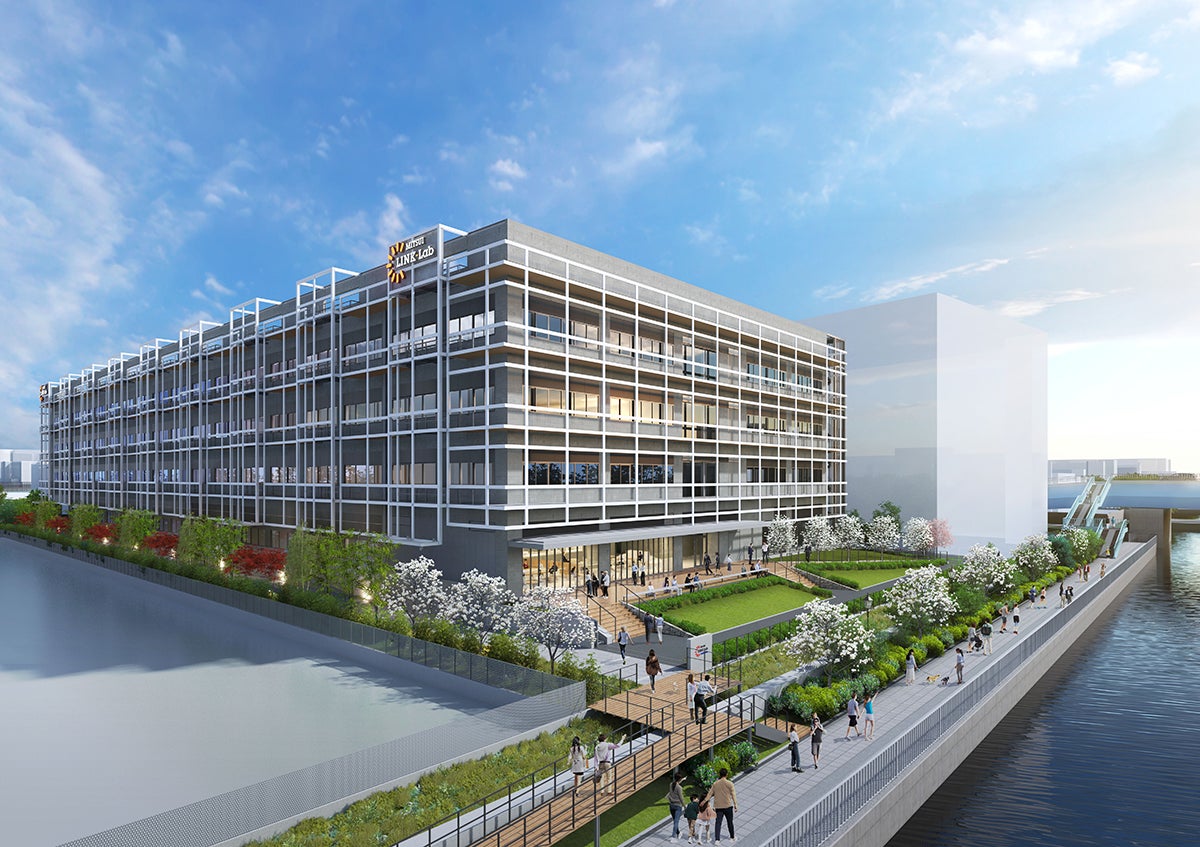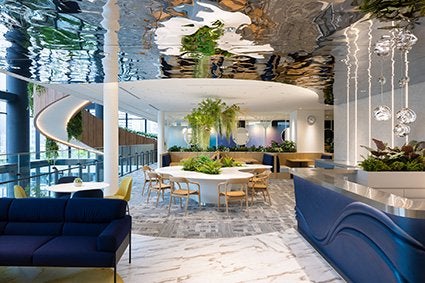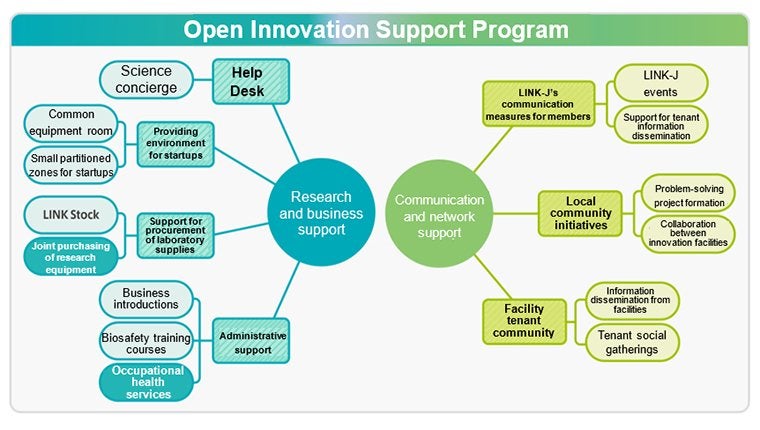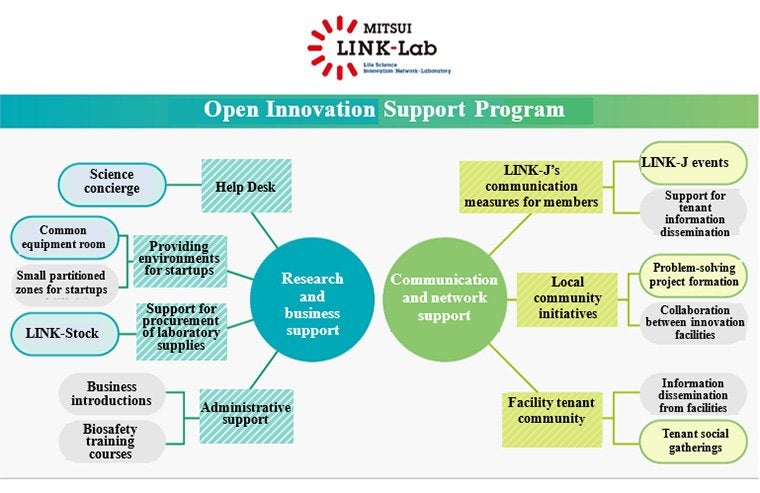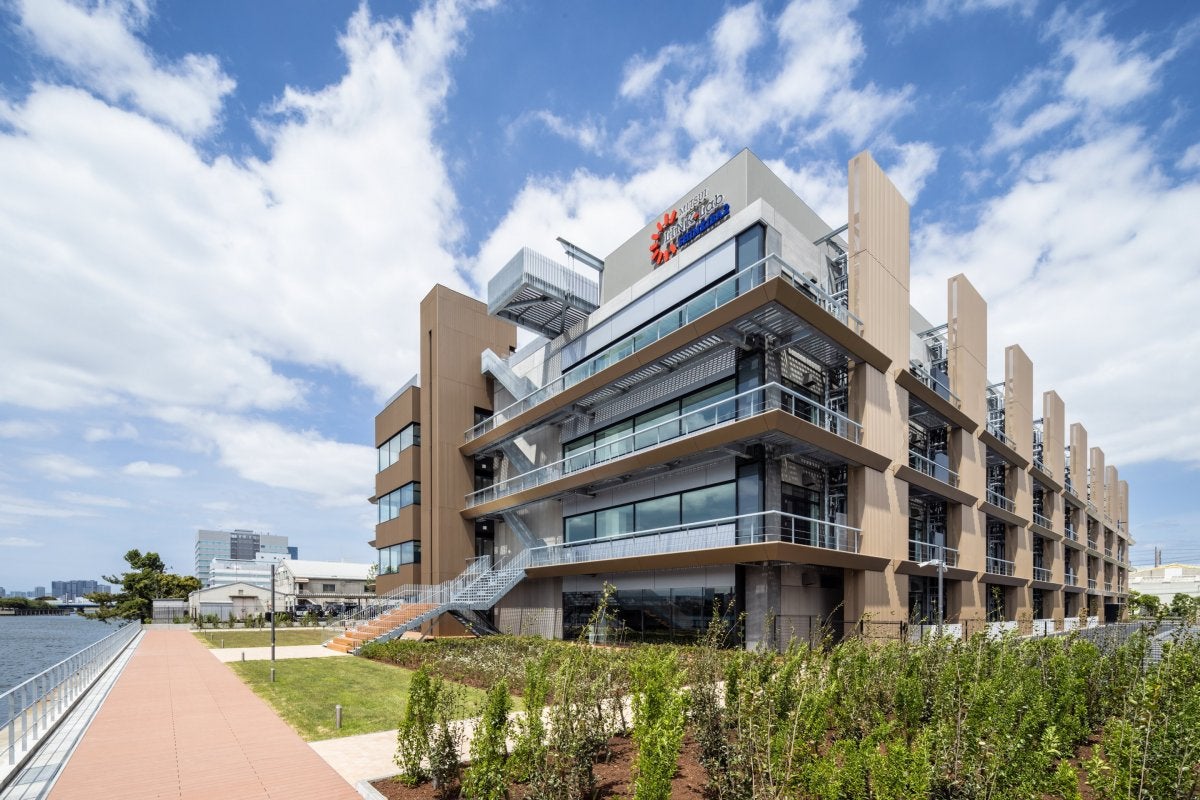Second Building Planned for Shinkiba Area, Completion Scheduled for MITSUI LINK-Lab KASHIWANOHA (tentative name) Four-Building Complex by 2023
Tokyo, Japan, July 8, 2021 - Mitsui Fudosan Co., Ltd., a leading global real estate company headquartered in Tokyo, has opened MITSUI LINK-Lab SHINKIBA 1, the second urban proximity-type rental lab and office facility in the Mitsui Lab & Office business and its first newly built rental lab facility. Furthermore, a second building is planned for the Shinkiba area, and we are moving forward to the new asset class Mitsui Lab & Office business, following office building, residence, commercial facilities, hotel/resort, and logistic facilities
- Conveniently accessible to central Tokyo with wet lab specifications compatible with BSL2, enabling full-scale research. Various common areas such as a lounge are also set up
- Aggregation of various innovation players in the life sciences domain with participants including startups and CROs though to those in other industries
- Aggregation of various innovation players in the life sciences domain with participants including startups and CROs though to those in other industries
 |
 |
| External view of MITSUI LINK-Lab SHINKIBA 1 | Communication lounge |
- Wet lab specifications, enabling experiments using liquids, gases, etc.
- BSL2 level, enabling full-scale research into drug discovery, regenerative medicine, etc. and making it possible to respond to a wide variety of tenants' research needs
- Facility balconies set up in each zone, piping laid for water supply and drainage, air supply and exhaust, and city gas supply directly connected to rental rooms
- Dedicated exhaust ducts for experiments and additional space for equipment, such as outdoor air-conditioning units, has been made available
- Fume hoods (draft chambers), scrubbers, etc. can be installed, enabling response to various types of research
 |
 |
 |
|
Facility balcony |
Tenanted area |
Rooftop space |
| Communication lounge | ・Functions as a spot for interaction or a "third place" (area for community exchange), promoting lively communication within and among companies ・Tenants and LINK-J members can use free of charge |
| Meeting rooms | ・Exclusively for use by tenants and LINK-J members, can hold a maximum of 100 people, promoting lively communication within and among companies as a place for holding meetings or other events |
| Cafe | ・Provides a menu with a rich selection including daily specials and drinks ・Meals can be enjoyed in the open air of the deck terrace, which can be used for lunches, a change of pace, etc. |
| Food trucks | ・Dedicated parking has been set up for food trucks near the entrance, enabling them to provide a variety of options |
 |
 |
| Communication lounge | Meeting rooms |
 |
 |
| Cafe | Entrance |
MITSUI LINK-Lab SHINKIBA 1
 Address 2-3-8 Shinkiba, Koto-ku, Tokyo
Address 2-3-8 Shinkiba, Koto-ku, Tokyo
Completion March 18, 2021
Site area Approx. 35,500 ft2(3,300.06 m2)
Total floor area Approx. 120,230 ft2(11,169.77 m2)
Total rental area Approx. 84,682 ft2(7,867.25 m2)
Basic design Nikken Sekkei Ltd.
Design/Supervision Kajima Corporation
Construction Kajima Corporation
Access:Tokyo Metro Yurakucho Line/Tokyo Waterfront Area Rapid Transit Rinkai Line
JR Keiyo Line Shinkiba Station 11-minute walk

Site layout/Typical floor plan

