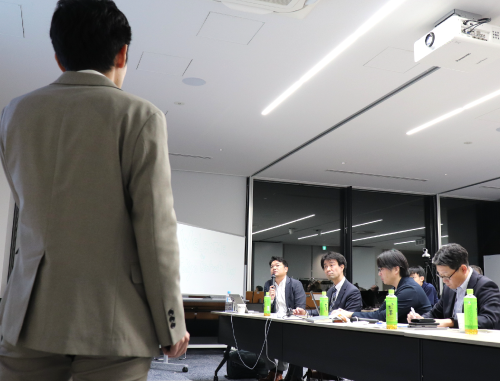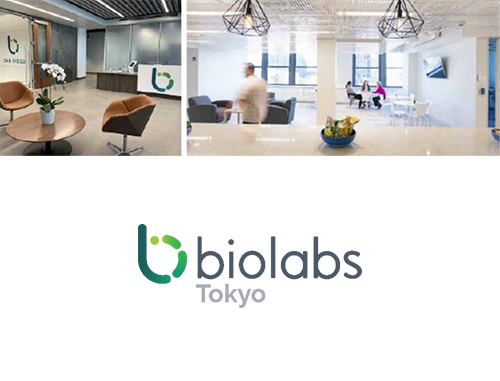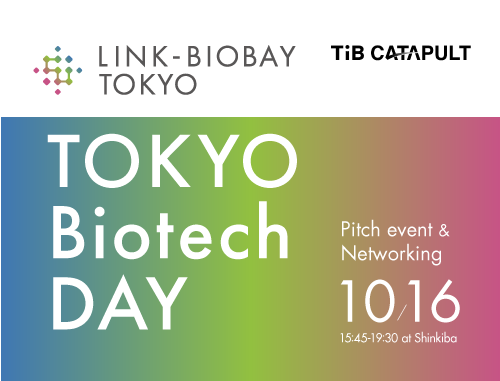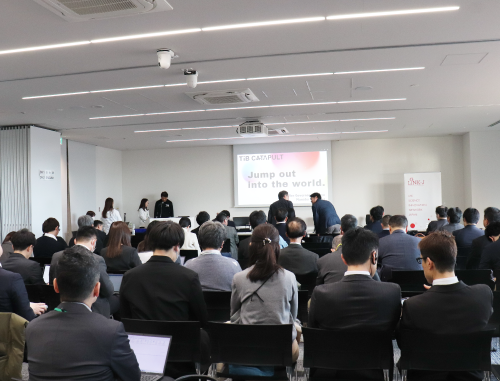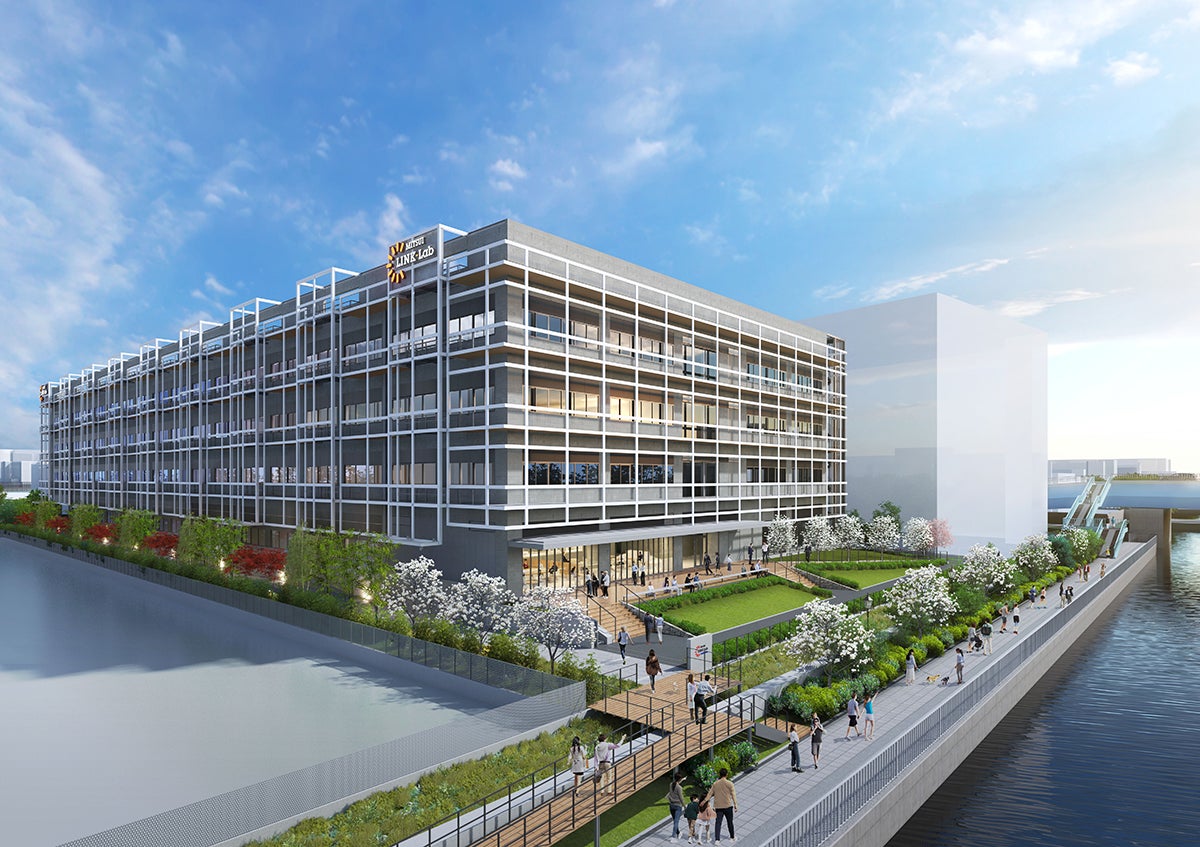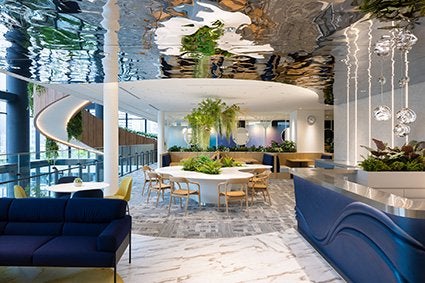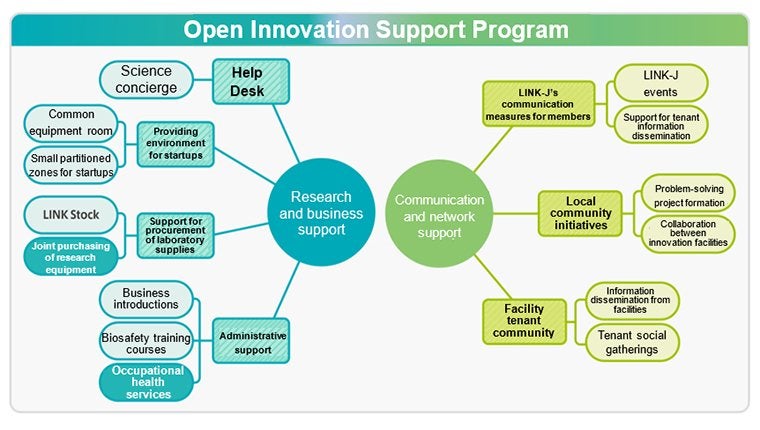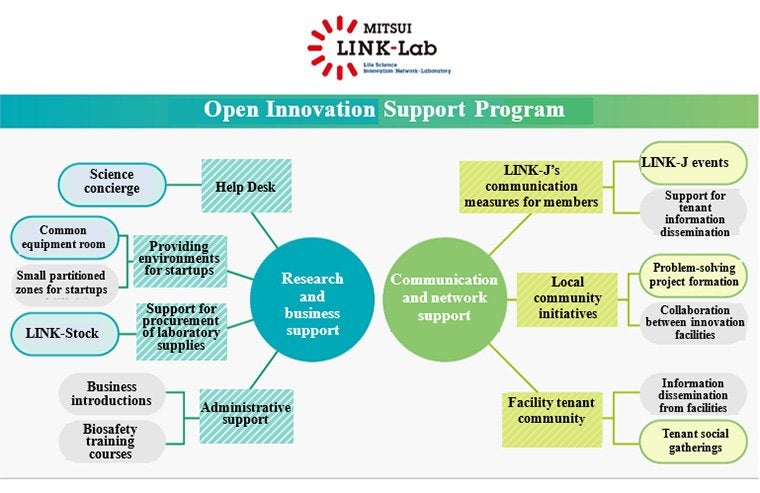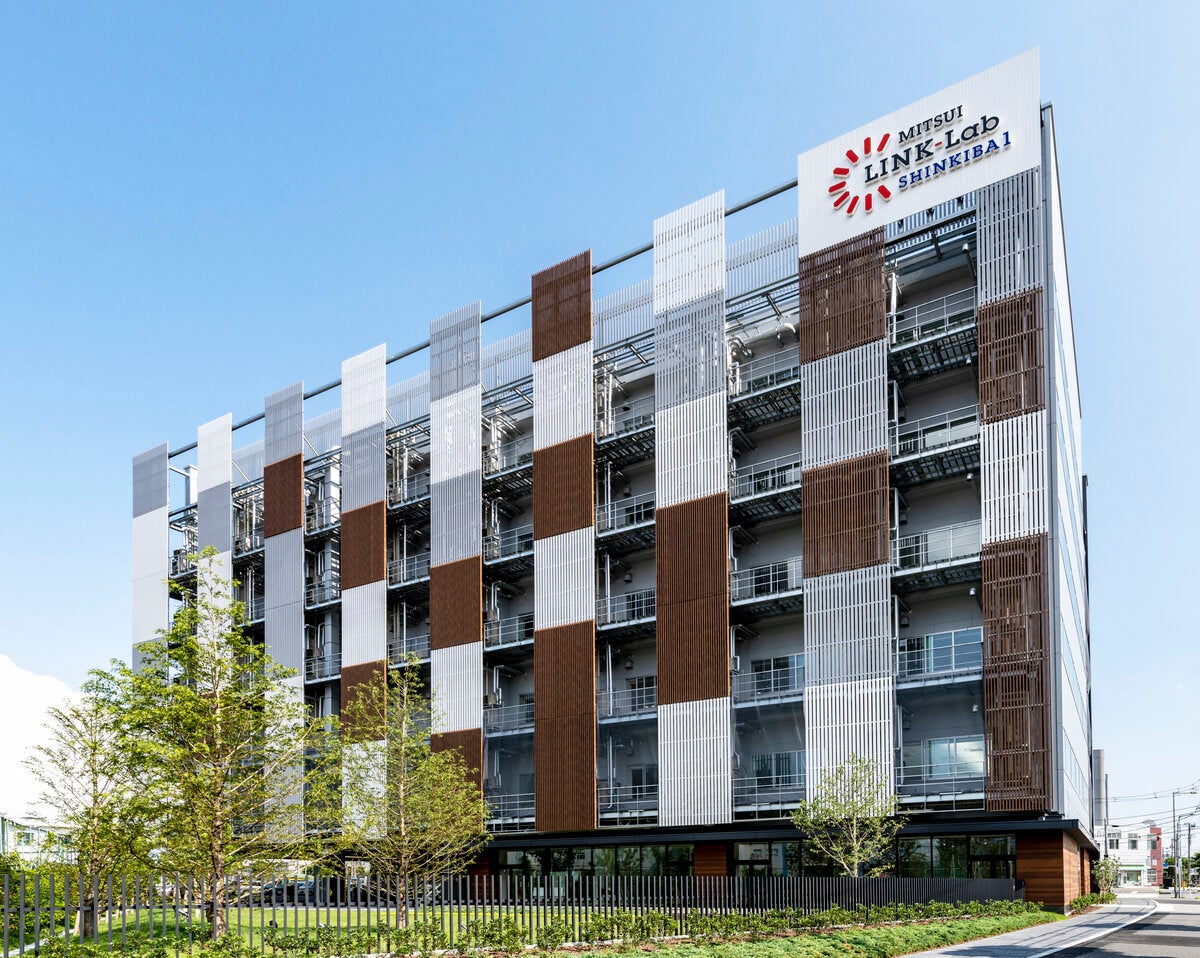Opened bases to meet office demand, setting up four facilities including MITSUI LINK-Lab SHINKIBA
Tokyo, Japan, May 18, 2023 - Mitsui Fudosan Co., Ltd., a leading global real estate company headquartered in Tokyo, has completed construction on the MITSUI LINK-Lab SHINKIBA 2, an urban proximity-type rental lab and office facility in the Mitsui Lab & Office business , and also decided to develop MITSUI LINK-Lab SHINKIBA 3 (tentative name). At the same time, we have also opened Life Science Hub Shinkiba, a base with rental offices and meeting rooms for life science players in the Shinkiba Center Building in front of Shinkiba Station.
We will develop four facilities in the Shinkiba area, including MITSUI LINK-Lab SHINKIBA 1 which opened in July 2021, to attract researchers and other players in life science. In addition, through collaboration with Life Science Innovation Network Japan Inc. (LINK-J) and promotion of the MITSUI LINK-Lab Open Innovation Support Program*, a new Mitsui Lab & Office business service to support corporate tenants, and other projects, we aim to accelerate building an ecosystem in the life science domain . Mitsui Fudosan will contribute to industrial revitalization and the creation of new industries, especially in the life science domain, as a "platformer" that provides places and communities through neighborhood creation.
*For details, please refer to the release on the Mitsui Lab & Office business's new service, MITSUI LINK-Lab Open Innovation Support Program announced today. https://www.mitsuifudosan.co.jp/english/corporate/news/2023/0518_02/
Making Shinkiba a neighborhood that attracts researchers and other life science players
- Construction was completed on April 28 on MITSUI LINK-Lab SHINKIBA 2, which become the largest Mitsui Lab & Office facility. It will provide lab environments in response to the needs of various companies, including startups
- Development on MITSUI LINK-Lab SHINKIBA 3 (tentative name) has been decided. Construction is scheduled to start in summer 2023 and be completed by fall 2024
- Life Science Hub Shinkiba, a base with rental offices and meeting rooms for life science players, will be opened in the Shinkiba Center Building in front of Shinkiba Station

MITSUI LINK-Lab SHINKIBA 2, the second building in Shinkiba area, completed construction on April 28 and is located 7 minutes' walk from Shinkiba Station. With total floor area of 196,247.61 ft2 (18,232 m2), the facility is the largest for the Mitsui Lab & Office business and will become its flagship property.
 |
 |
| Exterior view of MITSUI LINK-Lab SHINKIBA 2 (southeastern side) | Entrance |
- Like MITSUI LINK-Lab SHINKIBA 1, has lab design enabling support for various kinds of experiments
- BSL2 compatibility and wet lab*2 specifications that enable experiments using liquids, gases, etc.
- Facility balconies set up in each zone, piping laid for water supply and drainage, air supply and exhaust, and city gas supply directly connected to rental rooms
- Dedicated exhaust ducts for experiments and additional space for equipment, such as outdoor air conditioning units, has been made available
- Furthermore, the facility will provide environments in response to the needs of various companies, including startups
- The facility provides zones for startups of approx. 750 ft2-1,000 ft2 (70 m2-100 m2) equipped with electrical outlets, sinks, etc. and enabling them to move in while keeping down initial expenses
- Common equipment rooms for shared use of expensive general-purpose equipment such as cell analyzers and real-time PCR
- MITSUI LINK-Lab LINK-Stock store with a lineup of consumables, reagents and more for research use
 |
 |
 |
| Startup Zone | Common equipment rooms |
- First MITSUI LINK-Lab series facility to acquire certifications like ZEB-Ready, and supporting the environment by installing solar power
- First MITSUI LINK-Lab series facility to acquire ZEB-Ready certification and DBJ Green Building certification
- Solar power generators will be installed on the rooftop and the electricity they generate will be used to power part of the facility
- Various common areas for lively communication within and among companies
- Communication lounge
- Functions as a spot for interaction or a "third place" (area for community exchange), promoting lively communication within and among companies
- Tenants and LINK-J members can use free of charge
- Meeting rooms
- Exclusively for use by tenants and LINK-J members. Can hold a maximum of approx. 100 people, providing a large meeting room and various types of smaller meeting rooms
- Promote lively communication within and among companies as a place for holding meetings or other events
- Cafe
- Provides a menu with a rich selection including daily specials and drinks
- Meals can be enjoyed in the open air of the sea-front location, which can be used for lunches, a change of pace, etc.
 |
 |
 |
| Communication lounge | Large meeting room | Cafe |
*1 BSL (biosafety level) is a rating for labs and facilities that handle microorganisms such as bacteria and viruses, pathogens, etc. In accordance with the World Health Organization's (WHO) Laboratory Biosafety Manual, each country determines the handling of risk groups broken into four levels depending on the danger posed by the pathogen. BSL2 indicates pathogens which pose a risk of illness but no risk of serious disaster.
*2 Wet labs refer to places where researchers for things like drug development and regenerative therapy conduct experiments using liquids and gases.
*3 ZEB Ready is a building that reduces primary energy consumption by 50% or more from standard primary energy consumption (excluding renewable energy).
*4 DBJ Green Building certification is a certification system created in 2011 to support environmentally and socially conscious real estate and businesses that own and operate such real estate.
MITSUI LINK-Lab SHINKIBA 3 (tentative name), which has been decided for development and will be the third building in the Shinkiba area, is six minutes' walk from Shinkiba Station, making it the closest Lab & Office facility of those being rolled out in the Shinkiba area. Located at the foot of the Sengokubashi Bridge in an open area overlooking the waterfront, the building is highly visible from the surrounding area, and together with the two other buildings already completed, the property will convey the impression to visitors that Shinkiba is a neighborhood where researchers gather.
 |
 |
| Image of the external view of MITSUI LINK-Lab SHINKIBA 3 | Map |
The MITSUI LINK-Lab series will contain five buildings, with these three buildings in the Shinkiba area in addition to two properties already operating: MITSUI LINK-Lab KASAI and MITSUI LINK-Lab KASHIWANOHA 1.
Life Science Hub Shinkiba has been established as a new life science base on 7F of the Shinkiba Center Building to further promote developing sites being undertaken by Mitsui Fudosan to promote innovation in the life sciences domain. This base provides rental offices and meeting rooms for various life science players, including Mitsui Lab & Office tenants in the Shinkiba area. By linking the office functions of the Shinkiba Center Building with the laboratory functions of the LINK-Lab and further enhancing the development of sites, it will accelerate the life science ecosystem in the Shinkiba area.
 |
 |
| Exterior view of Shinkiba Center Building | Life Science Hub Shinkiba |
 |
 |
 |
| Rental office | Common area |
Reference: MITSUI LINK-Lab SHINKIBA 1 tenants
MITSUI LINK-Lab SHINKIBA 1, which opened in July 2021 as the first building in the Shinkiba area, has added university startups, a pharmaceutical company, medical equipment manufacturers and more to the startups, CROs and companies from other industries that have been occupants since the opening.
Reference news release: "First New Facility Construction for the Mitsui Lab & Office Business MITSUI LINK-Lab SHINKIBA 1 Opens"
https://www.mitsuifudosan.co.jp/english/corporate/news/2021/0708
MITSUI LINK-Lab SHINKIBA 1 Tenant Companies

MITSUI LINK-Lab SHINKIBA 2
 Address: 1-17-8 Shinkiba, Koto-ku, Tokyo
Address: 1-17-8 Shinkiba, Koto-ku, Tokyo
Completion date: April 28, 2023
Total site area: 96,896 ft2 (9,002 m2)
Total floor area: 196,247 ft2 (18,232 m2)
Leased area: 157,023 ft2 (14,588 m2)
Design supervisor: Quality Innovation United Ltd.
Basic planning: Nikken Sekkei Ltd.
Design/Supervision: TAKENAKA CORPORATION Construction: TAKENAKA CORPORATION
Access: Tokyo Metro Yurakucho Line/Tokyo Waterfront Area Rapid Transit Rinkai Line, JR Keiyo Line Shinkiba Station 7-minute walk
1F floor plan and typical floor plan

MITSUI LINK-Lab SHINKIBA 3 (tentative name)
 Address: (Lot number) 2-3-72 Shinkiba, Koto-ku, Tokyo
Address: (Lot number) 2-3-72 Shinkiba, Koto-ku, Tokyo
Construction: Summer 2023 (scheduled)
Completion: Fall 2024 (scheduled)
Total site area: 74,604 ft2 (6,931 m2)
Access: Tokyo Metro Yurakucho Line・Waterfront Area Rapid Transit Rinkai Line JR Keiyo Line Shinkiba Station 6-minute walk
Life Science Hub Shinkiba
 Address: 7F Shinkiba Center Building, 1-18-6 Shinkiba, Koto-ku, Tokyo
Address: 7F Shinkiba Center Building, 1-18-6 Shinkiba, Koto-ku, Tokyo
Area: 9,936.60 ft2 (923.14 m2) Access: Tokyo Metro Yurakucho Line Tokyo Waterfront Area Rapid Transit Rinkai Line JR Keiyo Line Shinkiba Station 3-minute walk

